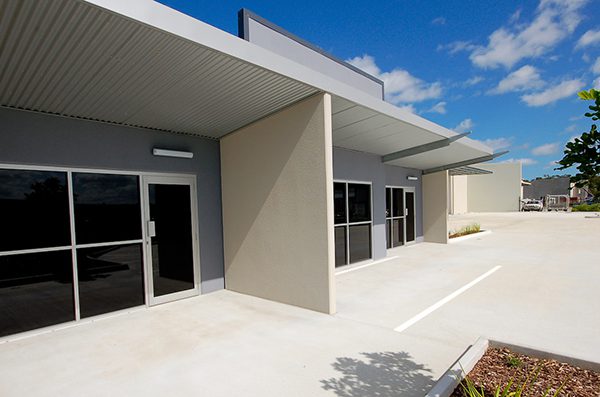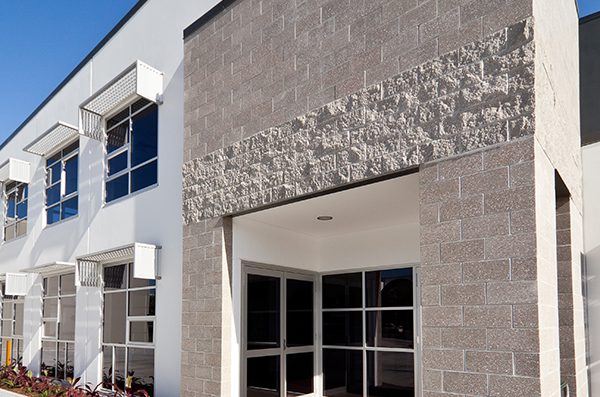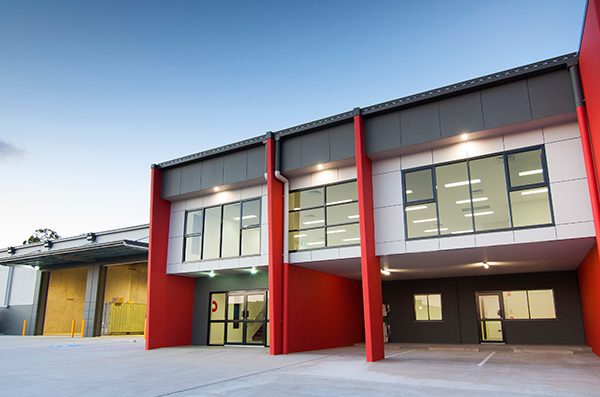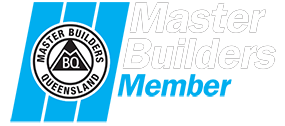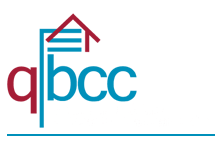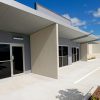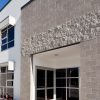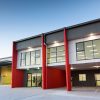A Winner!
Winner of the Master Builders QLD – Brisbane Housing & Construction awards 2012
Industrial Building up to $5 Million – Warehouse & Ancillary Offices, Richlands
Enterprise Street, Richlands
Warehouse and Ancillary Office Construction
2,159sqm floor area on 3,766sqm land
Building Description :
- Construction of a concrete tilt panel warehouse with ancillary offices.
- Infill site – last remaining vacant land in the street
- Skillion roof
- Clear 9m height to underside of steelwork at lowest end – max height 12.3 above FFL.
- Cross ventilation from front and rear roller shutters along with ventilated skylights to warehouse
- Higher than usual 8m high roller shutters to front elevation
- 24 on-site carparks and extensive hardstand
- Dual ‘B Double access’ driveway entries
- Two storey offices – three separate office areas independently wired for future splitting of areas
- Internal access amenities along with warehouse access amenities including showers
- Rear mezzanine with roof access to lower office roof
- Two rear storage/loading areas accessed by rear roller shutters
- Rear elevated galvanised steel escape walkway
- Pump Room/secure store
- Future sprinkler infrastructure installed
- Large capacity electrical infrastructure installed
- Underground rainwater harvesting tank

